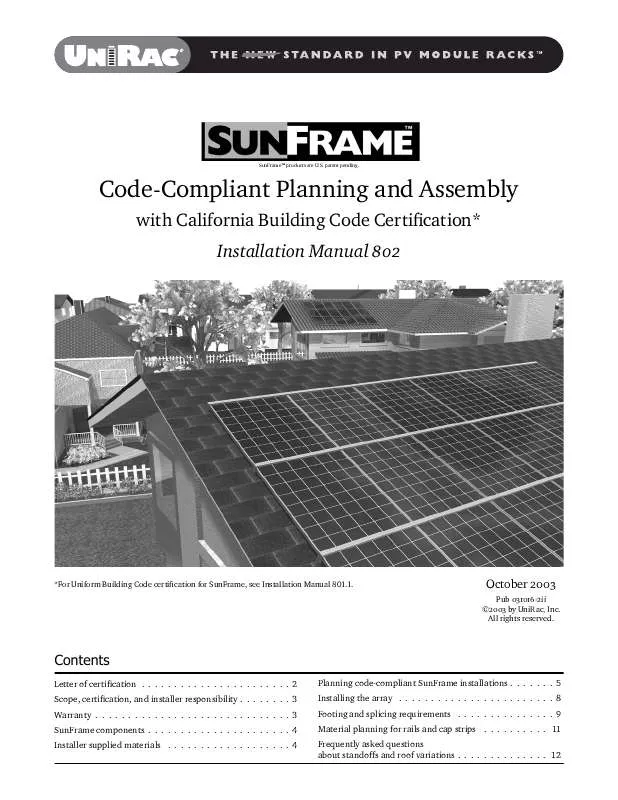User manual CONTAX SUNFRAME INSTALLATION 802
Lastmanuals offers a socially driven service of sharing, storing and searching manuals related to use of hardware and software : user guide, owner's manual, quick start guide, technical datasheets... DON'T FORGET : ALWAYS READ THE USER GUIDE BEFORE BUYING !!!
If this document matches the user guide, instructions manual or user manual, feature sets, schematics you are looking for, download it now. Lastmanuals provides you a fast and easy access to the user manual CONTAX SUNFRAME. We hope that this CONTAX SUNFRAME user guide will be useful to you.
Lastmanuals help download the user guide CONTAX SUNFRAME.
You may also download the following manuals related to this product:
Manual abstract: user guide CONTAX SUNFRAMEINSTALLATION 802
Detailed instructions for use are in the User's Guide.
[. . . ] patent pending.
Code-Compliant Planning and Assembly
with California Building Code Certification* Installation Manual 802
*For Uniform Building Code certification for SunFrame, see Installation Manual 801. 1.
October 2003
Pub 031016-2ii ©2003 by UniRac, Inc. All rights reserved.
Contents
Letter of certification . 2 Scope, certification, and installer responsibility . 4 Planning code-compliant SunFrame installations . [. . . ] For array widths or lengths greater than 32 feet, contact UniRac concerning thermal expansion issues. For roof slopes greater than 45 degress, consult UniRac. Sample layout, illustrated in Figure 4
Assumptions: 12 modules (60 x 36), arranged in 3 rows of 4 modules Array width = 144 (36 module width x 4 modules per row) = 144 Array length = 180 (60 module length x 3 rows) + 3 (1-1/2 end rail width x 2 rails) + 1-1/2 (3/4 between-module rail width x 2 rails) = 184-1/2 Array length
Roof peak 3/4 space between module rows
3/4
Module length (see caption)
Rails
Module width 1-1/2
Array width (module width times modules per row) Figure 4. Note: Module length is not necessarily measured from the edges of the frame. Others are assembled with pan-head screws. All such features must be included in module length.
1. Laying out the installation area Always install SunFrame rails perpendicular to rafters. (These instructions assume typical rafters that run from the gutter to the peak of the roof. If this is not the case, contact UniRac. ) Rails are typically mounted horizontally (parallel to the edge of the roof), and must be mounted within 10 degrees of horizontal. Leave adequate room to move safely around the array during installation. During module installation, you will need to slide one module in each row about a foot beyond the end of the rails on one side. Using the number of rows and the number of modules per row in your installation, determine the size or your array area following Figure 4. Installing the lowest row of L-feet and rail Install L-feet directly onto low profile roofing material such as asphalt shingles or sheet metal. (For high profile roofs, such as tile or shake, use optional standoffs with flashing to raise L-feet. L-feet must be flush with or above the highest point of the roof surface. ) L-feet can be placed with the double-slotted side against the roof surface (illustrations in this manual show this arrangement) or with the single-slotted side against the roof (which increases air circulation beneath modules). Module-to-roof dimensions are listed on page 12 for both arrangements. Install the first row of L-feet at the lower edge of the installation area (Fig. Ensure feet are aligned by using a chalk line. (A SunFrame rail can also be used as a straight edge. )
Rafters
L feet Lag screw Always lag into slot nearest the bend in the L foot 2-3/4 Lower edge of installation area Figure 5. Placement of first L-foot row.
Page
8
Installation Manual 802
Position the L-feet with respect to the lower edge of the roof as illustrated in Figures 5 and 6. Drill a 3/16-inch pilot hole through roof into the center of rafter at each L-foot lag screw hole location. Squirt weatherproof sealant into the hole and onto shafts of the lag screws. [. . . ] Similarly, five 192-inch cap strips are numbered V through Z. All cap strip segments are cut at the midpoint between prepunched screw holes. For each rail, start with the cap strip segment that crosses the array center line, and align the appropriate hole with the center line. Position each cap strip onto its rail and mark its trim point. [. . . ]
DISCLAIMER TO DOWNLOAD THE USER GUIDE CONTAX SUNFRAME Lastmanuals offers a socially driven service of sharing, storing and searching manuals related to use of hardware and software : user guide, owner's manual, quick start guide, technical datasheets...manual CONTAX SUNFRAME


 CONTAX SUNFRAME INSTALLATION 80I.I (2393 ko)
CONTAX SUNFRAME INSTALLATION 80I.I (2393 ko)
