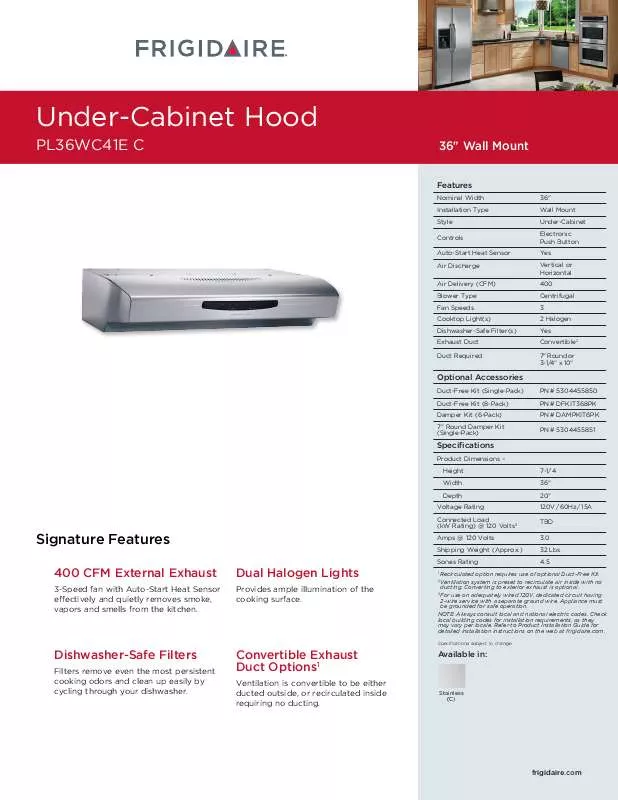User manual FRIGIDAIRE PL36WC41EC DATASHEET
Lastmanuals offers a socially driven service of sharing, storing and searching manuals related to use of hardware and software : user guide, owner's manual, quick start guide, technical datasheets... DON'T FORGET : ALWAYS READ THE USER GUIDE BEFORE BUYING !!!
If this document matches the user guide, instructions manual or user manual, feature sets, schematics you are looking for, download it now. Lastmanuals provides you a fast and easy access to the user manual FRIGIDAIRE PL36WC41EC. We hope that this FRIGIDAIRE PL36WC41EC user guide will be useful to you.
Lastmanuals help download the user guide FRIGIDAIRE PL36WC41EC.
Manual abstract: user guide FRIGIDAIRE PL36WC41ECDATASHEET
Detailed instructions for use are in the User's Guide.
[. . . ] Under-Cabinet Hood Drop-In Cooktop
PL36WC41E C FPEC3085K S
30" Electric 36" Wall Mount
Features
Nominal Width Installation Type Style Controls Auto-Start Heat Sensor Air Discharge Air Delivery (CFM) Blower Type Fan Speeds Cooktop Light(s) Dishwasher-Safe Filter(s) Exhaust Duct Duct Required 36" Wall Mount Under-Cabinet Electronic Push Button Yes Vertical or Horizontal 400 Centrifugal 3 2 Halogen Yes Convertible2 7" Round or 3-1/4" x 10"
Optional Accessories
Duct-Free Kit (Single-Pack) Duct-Free Kit (8-Pack) Damper Kit (6-Pack) 7" Round Damper Kit (Single-Pack) PN# 5304455850 PN# DFKIT368PK PN# DAMPKIT6PK PN# 5304455851
Specifications
Product Dimensions Height Width Depth Voltage Rating Connected Load (kW Rating) @ 120 Volts3 Amps @ 120 Volts Shipping Weight (Approx. ) Sones Rating 7-1/4 36" 20" 120V/60Hz/15A TBD 3. 0 32 Lbs. 4. 5
Signature Features
400 CFM External Exhaust
3-Speed fan with Auto-Start Heat Sensor effectively and quietly removes smoke, vapors and smells from the kitchen.
Dual Halogen Lights
Provides ample illumination of the cooking surface.
Recirculated option requires use of optional Duct-Free Kit. [. . . ] Outside Vertical 7"Round Duct Cabinet Bottom 16 15/16" 16 15/16" 36" Minimum 24"-30" allowed from cooking surface to top of hood
9"
8" dia. cutout for 7"round duct
7 1/2" 2" 9"
13" max. cabinet depth
5" 11/2" 11/2" Electrical access hole (in cabinet bottom) Wood filler strips (recessed cabinet bottoms only)
Outside Vertical 3 1/4" x 10" Rectangular Duct Cabinet Bottom 16 15/16" 16 15/16"
7 1/2" Vertical duct 51/4" 51/4" 5" cutout 11/4"
9"
2"
9"
7" Round or 3 1/4" x 10" rectangular duct location (top)
3 1/4" x 10" Rectangular duct location (rear)
Top or rear power supply locations 20"
11/2" 11/2" Electrical access hole (in cabinet bottom) Wood filler strips (recessed cabinet bottoms only)
Outside Horizontal 3 1/4" x 10" Rectangular Duct Cabinet Front 3 3 /8" /4"
3 3/4" 1 /8" Wood filler strips 51/4" 51/4" Horizontal 1 duct cutout (in wall) 7 /2"
7 1/4" 36"
Electrical access hole (in wall)
Under-Cabinet Hood Specifications
· Product Shipping Weight (Approx. ) 32 Lbs. · Wall-Mount Installation can be ducted vertically or horizontally. · Ventilation system is preset to recirculate air inside with no ducting
Ducted Option Specifications
· For outside ventilation. · Exhaust Duct Required 3-1/4"x10" (3-1/4"x10" to 6"-round transition
duct can be used if needed) as possible.
system required. Exhausting air outside is optional, using either vertical or horizontal ducting system. (Refer to Ducted Option Specifications for outside ventilation. ) · Sones Rating 4. 5 · Voltage Rating 120V/60 Hz/15 Amps · Connected Load (kW Rating) @ 120 Volts = TBD (For use on adequately wired 120V, dedicated circuit having 2-wire service with a separate ground wire. Appliance must be grounded for safe operation. ) · Amps @ 120 Volts = 3. 0 Amps · Always consult local and national electric codes. Check local building codes for installation requirements, as they may vary per locale. · Connect vent hood with copper wire only. · Minimum installation height allowed from top of hood to cooking surface is 24"- 30". · To improve performance, optional Duct-Free Kit recommended for use with recirculating system. [. . . ] For detailed installation instructions, refer to installation guide, packed with product, or on the web at frigidaire. com.
Front
Top
Top
Front
USA · 10200 David Taylor Drive · Charlotte, NC 28262 · 1-800-FRIGIDAIRE · frigidaire. com CANADA · 5855 Terry Fox Way · Mississauga, ON L5V 3E4 · 1-800-265-8352 · frigidaire. ca
INSTGDLNS_SSR FR 10/10 © 2010 Electrolux Home Products, Inc.
Specifications subject to change.
Printed in the U. S. A.
General Installation Guidelines
with Top Mount Refrigerator
Use these dimensions and clearance instructions for planning purposes only. For detailed installation instructions, refer to installation guide, packed with product, or on the web at frigidaire. com.
Front
Top
Top
Front
USA · 10200 David Taylor Drive · Charlotte, NC 28262 · 1-800-FRIGIDAIRE · frigidaire. com CANADA · 5855 Terry Fox Way · Mississauga, ON L5V 3E4 · 1-800-265-8352 · frigidaire. ca
INSTGDLNS_TMR FR 10/10 © 2010 Electrolux Home Products, Inc.
Specifications subject to change.
Printed in the U. S. A. [. . . ]
DISCLAIMER TO DOWNLOAD THE USER GUIDE FRIGIDAIRE PL36WC41EC Lastmanuals offers a socially driven service of sharing, storing and searching manuals related to use of hardware and software : user guide, owner's manual, quick start guide, technical datasheets...manual FRIGIDAIRE PL36WC41EC


