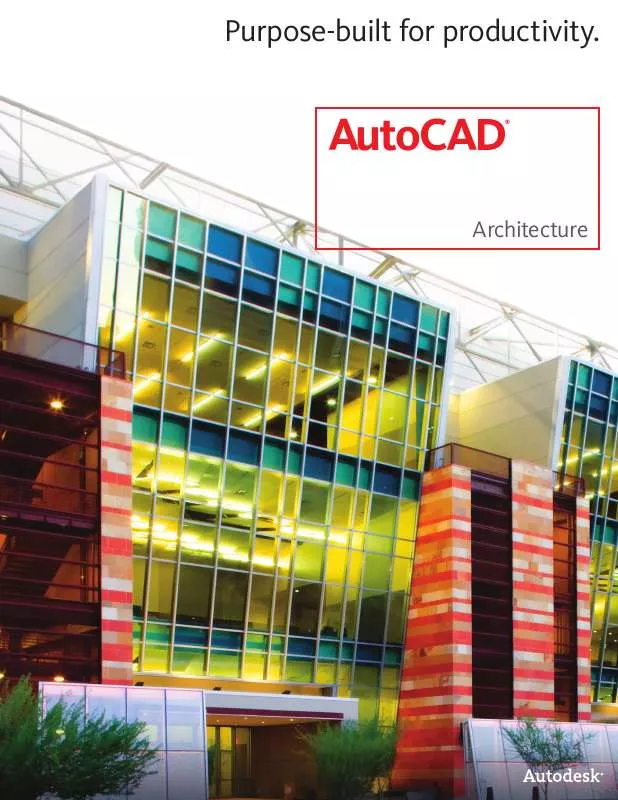Detailed instructions for use are in the User's Guide.
[. . . ] Walls, Doors, and Windows Draw and document typical building elements such as walls, doors, and windows. Draw wall layouts that reflect actual construction. Modify walls and their endcap conditions on a component level for improved handling of common wall conditions, such as angled, cornered, or intersecting fire-rated walls. Automatically insert and place doors or windows with complete placement control. [. . . ] Sections and Elevations Generate 2D sections and elevations with material hatching, directly from your floor plans. If your design changes, fully updated section and elevation graphics are generated, maintaining layer, color, linetype, and other properties.
The power to be productive
Get all the functionality of AutoCAD software, plus tools designed specifically for architectural drawing, design, collaboration, and documentation.
Scheduling Customize the appearance of out-of-the-box schedule styles to meet company standards or create new schedules from scratch, complete with required calculations, with ease. Schedules are linked directly to your designs, enabling you to update them to reflect any design changes with the click of a button. Renovation Documentation Tools Speed the design and production of renovation projects with tools to help create correct representations of existing, new, and demolition plans. AutoCAD Architecture renovation documentation tools enable you to assign objects to different renovation categories, and then change these assignments at any time. Using a single revision plan helps you switch between renovation, demolition, and revision plans more quickly and avoid the need to create and maintain redundant data sets.
AutoCAD Architecture Success Story Whitney Architects, Inc.
Since 1984, interior architecture firm Whitney Architects has delivered a broad range of technical and design services for large corporations, financial services firms, and hospitality providers. Whitney adopted AutoCAD Architecture software to better provide this diverse blend of services and to foster improved collaboration. Before moving to AutoCAD Architecture, Whitney experienced difficulty sharing files with consultants, and required a great deal of support from their previous CAD vendor. According to Stephen Bures, president of Whitney Architects, "We consistently ran into trouble training new employees. They were familiar with AutoCAD, but none of them knew our previous CAD application, resulting in a steep learning curve and increased costs. That was a big part of our decision to make the switch. " Since adopting the software, Whitney has completed almost 600 major construction projects more productively and accurately than possible with its previous CAD software. "Right out of the box, " says Bures, "AutoCAD Architecture helped us save roughly 35 percent in time spent on drawings. " Collaboration with mechanical, electrical, and plumbing engineers as well as structural engineers and other consultants has improved significantly, too. "Our drawings are much better with AutoCAD Architecture, not only because the quality control process is easier, but also because the interface with all of our consultants and clients is easier and more exact. As a result, we save time on projects, " adds Burres.
Rendering Bring designs to life for client presentations at any stage of the design with integrated rendering. The streamlined visualization capabilities are fully integrated into the AutoCAD Architecture workflow. Make your presentations stand out by visually communicating richer design information. Extend rendering capabilities even further using the FBX file format to export designs to modeling and animation software such as Autodesk 3ds Max Design.
AutoCAD® Revit® Architecture Suite-- for Maximum Flexibility and Advantage Combining AutoCAD, AutoCAD Architecture, and Autodesk® Revit® Architecture software applications into a single, comprehensive package, the AutoCAD® Revit® Architecture Suite software allows you to transition to building information modeling (BIM), while protecting your legacy software, training, and design data investments. Purpose-built for BIM, Autodesk Revit Architecture delivers a powerful, competitive advantage by speeding creative design work, facilitating analysis for sustainable design, and automatically delivering coordinated, consistent documentation. [. . . ] Learn more at www. autodesk. com/subscription.
Phoenix Convention Center, designed by Populous. Photo © Christy Radecic 2009 *Free products are subject to the terms and conditions of the end-user license agreement that accompanies download of this software. This brochure is printed on 100 percent postconsumer waste recycled paper. Autodesk, ATC, AutoCAD, DWF, DWG, and Revit are registered trademarks or trademarks of Autodesk, Inc. , and/or its subsidiaries and/or affiliates in the USA and/or other countries. [. . . ]


