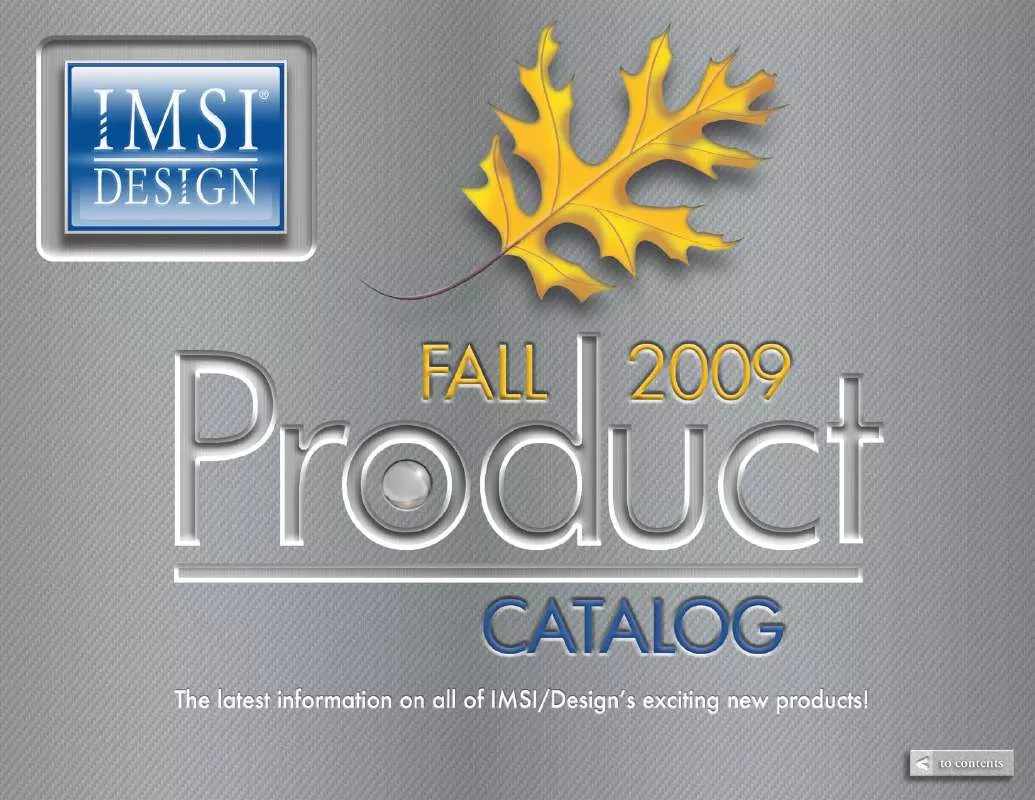Detailed instructions for use are in the User's Guide.
[. . . ] We thank the following for providing some of the images used in developing TurboCAD's packaging: Richard Brehm (members. shaw. ca/richardbrehm), H. Bayer (www. turbocad. de), Kai Sannes (www. kaisannes. com), Milan Spinar (www. spinar. cz), Donald B. Cheke (www. textualcreations. ca), Stefaan Van der Donck, David Mullins, Arie Van Bracht.
#1 Best Selling CAD Software
Our trusted design solutions are available worldwide - now in over 30 countries and growing!
Twenty Five Years of Expertise in CAD
Nothing counts like experience when developing award-winning software solutions and IMSI/Design has over a quarter century of success!
Outstanding Customer Service & Support
Our highly qualified technical support teams are dedicated to providing customers with superior service via phone, email, or web!
Best Value in Design Software
Our wide range of design solutions bring you more advanced features at better prices!
Guaranteed Satisfaction
There are no worries with our "no questions asked" return policy. We're not satisfied until you are!
1
New DoubleCADTM XT and XT Pro!
DoubleCAD XT and XT Pro are bringing CAD users a choice! [. . . ] It's complete 2D drafting and 3D surface and solid modeling toolset includes many of the most advanced technologies in the industry - ACIS® solid modeling, D-Cubed constraints, and Lightworks® photorealistic rendering. Expert tools for architectural and mechanical design offer greater productivity and enhanced workflow, as does interoperability with nearly 40 CAD and graphic formats.
TurboCAD® 16 Deluxe 2D/3D
TurboCAD® 16 Deluxe 2D/3D gives you unlimited design options. Packed with hundreds of professional drafting tools, incredible file support, video and interactive tutorials, photorealistic rendering and millions of symbols, TurboCAD Deluxe delivers everything you need. Create presentation-ready home plans, technical drawings, mechanical designs, artistic illustrations, crafts, school projects and more. TurboCAD's LightWorks® photorealistic rendering allows you to create stunning, life-like visualizations of your designs.
TurboCAD® Pro 16 Platinum Edition
TurboCAD Pro 16 Platinum Edition is the ultimate solution for design experts. Built on the complete 2D drafting and 3D surface and solid modeling toolset of TurboCAD Pro, it includes many of the most advanced technologies in the industry.
TurboCAD® Pro 16 Architectural Edition
TurboCAD Pro 16 Architectural Edition is a premium solution for design experts, with added tools tailored to ease design for architects, builders, and civil engineers. Built on the complete 2D drafting and 3D surface and solid modeling toolset of TurboCAD Pro.
TurboCAD® Pro 16 Mechanical Edition
TurboCAD Pro 16 Mechanical Edition is the ultimate solution for design experts with innovative tools tailored to mechanical engineers and designers. Built on the complete 2D drafting and 3D surface and solid modeling toolset of TurboCAD Pro.
TurboCAD® 16 Designer 2D
Packed with hundreds of professional drafting tools, TurboCAD® 16 Designer 2D is a complete CAD software solution - the most value-added, beginner-level 2D CAD software available. Use it to quickly and easily create precision home plans, technical drawings, illustrations, maps, flow charts and more. You'll be designing fast using the familiar Windows® like environment with tools so easy to use. Full of versatile tools and flexible file formats, TurboCAD Designer is perfect for all your projects at home and at the office.
3
*
version 5 TurboCAD® Mac Pro, Deluxe, and Designer - version 5
The latest release of our powerful TurboCAD for the Mac CAD brings the perfect solution for the professional and hobbyist alike.
TurboCAD® Mac Pro
TurboCAD Mac Pro is a professional CAD application that enables users to create innovative designs for a wide range of industries and disciplines. It's both feature and content rich, packed with professional level 2D drafting tools, 3D modeling tools, and thousands of parts, symbols and floorplans. TurboCAD Mac Pro also offers featurerich photorealistic rendering, animation and superior interoperability. Developed for the needs of designers, mechanical and industrial engineers, architects, builders, and contractors will find it an excellent CAD buy.
*MacUser Highly Commended 3D Product 2009 awarded to TurboCAD Mac Pro
TurboCAD® Mac Deluxe 2D/3D
TurboCAD Mac Deluxe is packed with the highest quality drafting tools and the latest ACIS® modeling engine. Create 3D models and precise 2D drawings, enjoy 11, 000+ 2D/3D symbols, and easily import/export to the most common file types. Anything you can dream up, TurboCAD Mac Deluxe brings to life. The simple user interface combined with intuitive tools and integrated dimensioning make it easy to make your dreams reality.
TurboCAD® Mac Designer 2D
From simple hobby sketches to production ready, precision drawings, TurboCAD Mac Designer 2D offers you powerful functionality typically found in programs costing thousands. With intuitive snaps, alignments, prompts, hints and online help, even beginners can quickly get up to speed and produce compelling designs.
4
Home & Landscape
version 14
New TurboFloorPlan® 3D Home & Landscape Pro & Deluxe!
Our award-winning design software, with everything you need to visualize and design your dream home and outdoor living spaces.
TurboFloorPlan® 3D Pro
Everything you need to visualize and design your dream home and outdoor living spaces. Increase the value of your home by updating your kitchen or bathroom. Be your own interior decorator applying real world colors, materials and custom lighting to walls, furniture and cabinets. [. . . ] Create, edit, scale, move, rotate and copy individual objects. A full complement of 2D drafting and design tools, drawing layers, snap, hatch patterns, and full dimensioning capability are included. DesignCAD also makes it easier to collaborate on a project. Simply import/ export editable DXF/DWG files without the risk of data loss or corruption.
6
New Renditioner works with GoogleTM SketchUpTM 6 & 7!
IDX Renditioner is a plug-in for Google SketchUp that provides high-quality photorealistic rendering fast and easily.
Renditioner
A powerful plug-in for Google SketchUp that provides high-quality photorealistic rendering fast and easily. [. . . ]


